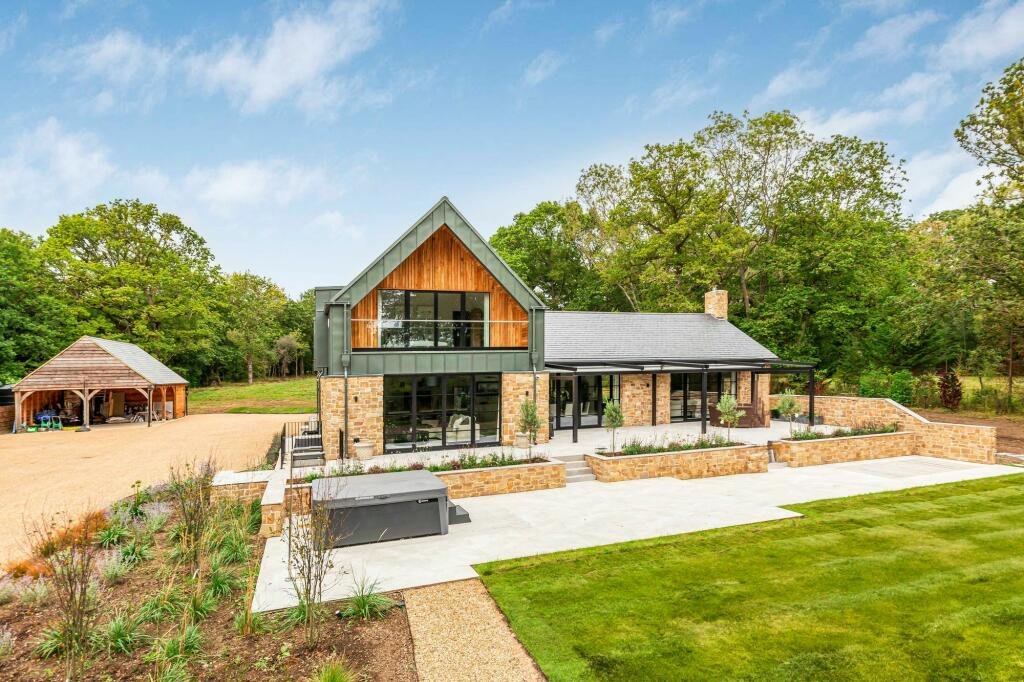
Woodlands
Spring 2024
Project Woodlands
Redefining Elegance Through Light and Design
In the serene backdrop of Fetcham in Surrey, Woodlands stands as a beacon of modern sophistication, seamlessly blending traditional allure with contemporary design.
This hallmark project is a testament to Daylight’s bespoke glazing expertise, elevating the property's charm, sustainability, and functionality.
The Architect’s Vision
The architectural vision sought to blend the home harmoniously with its sylvan surroundings while introducing a modern, open design that emphasises transparency and light. The technical challenge was to achieve flush finished floor levels throughout, ensuring a seamless transition between indoor and outdoor spaces and enhancing the minimalist aesthetic.
Daylight’s Technical Expertise
Our technical prowess was pivotal in transforming the architect's vision into reality. We provided detailed DWG drawings to integrate the glazing systems perfectly with the building's structural insulated panels (SIPs) construction. Our in-house technical team and surveyors worked closely with the architect, developer and homeowner to ensure that the sight lines and levels met exacting standards before manufacturing commenced.
Advanced Glazing Systems
Faced with the challenge of merging the indoor and outdoor into a cohesive space, Daylight devised a suite of tailored glazing solutions. From the striking Spitfire Aluminium Doors to the seamless Cortizo Arch Invisible Windows, each choice was driven by a commitment to aesthetic fluidity, security, and thermal efficiency.
Our collaborative ethos ensured every glazing detail was a testament to precision, from CAD drawings to the installation of Crittall Fire Rated Internal Doors and Smarts Heritage Internal Doors for the wine cellar. This synergy of technical expertise and design sensibility brought Woodlands to life as a sanctuary of light and luxury.
Cortizo Arch Invisible Windows
For Woodlands, the Cortizo Arch Invisible Windows were a critical element in realising the vision of a dwelling that embraces its environment. The slim profiles and almost frameless appearance align with the minimalist design, providing uninterrupted views of the verdant grounds. Learn more about Cortizo Arch Invisible Windows.
Cortizo Bifold & French Doors
The selection of Cortizo Bifold Doors was instrumental in achieving an expansive feel for the south-facing reception rooms. These doors offer sleek operation and a modern look, without compromising thermal efficiency and security. French Doors facilitated the blend of elegance and practicality, allowing for ease of access while maintaining design coherence with the bifold systems. A Heritage design complimented the Fire Rated Crittall Doors in the entrance hall.
Crittall Fire Rated Internal Doors
Critical to the safety and design, the Crittall Fire Rated Internal Doors provided a solution that met stringent fire safety regulations without compromising the interior's industrial-chic aesthetic.
Smarts Heritage Internal Doors for Wine Cellar
The Smarts Heritage Internal Doors added a touch of classic style to the modern wine cellar, combining traditional design with modern performance.
Spitfire Doors
At the front, the Spitfire Entrance Doors set the tone for the residence with their formidable presence and high-end, secure technology.
Beyond Aesthetics
The architectural ambition for flush thresholds was achieved through meticulous planning and precise execution. Our team ensured that each installation aligned perfectly with the floor levels, resulting in an immaculate finish that enhances the fluidity of space.
The project went beyond aesthetics, focusing on performance too. Each glazing system was chosen for its ability to provide excellent thermal insulation, security, and ease of use, aligning with the eco-friendly ethos of Woodlands, which features underfloor heating via a ground source heat pump and other sustainable technologies.
Conclusion
Today, Woodlands is not just a dwelling but a landmark of glazing innovation and architectural beauty. It represents Daylight UK's dedication to partnering with architects and developers, pushing the boundaries of luxury and design. This project underscores our commitment to transforming spaces with light, offering a glimpse into the future of architectural excellence.
Partnering with Architects and Developers
At Daylight, we pride ourselves on being more than suppliers; we are partners in realising architectural dreams. Our work with Woodlands exemplifies our commitment to excellence and our ability to meet the exacting demands of modern luxury homes.
For architects and bespoke developers looking to push boundaries and create with light, Daylight offers unmatched expertise. Let's collaborate to make your next project an exemplar of design and innovation. Visit our case studies to explore how we push boundaries of what's possible and to learn more about our partnership approach.




















